A Personalized Kitchen
Betsy and Randy have been my close friends for many years. Betsy is a terrific cook, and enjoys serving large numbers of friends and extended family. Their kitchen was too small and poorly arranged.
Designing the space would be a challenge, but the real fun was Betsy's eclectic and unique taste in design. The pictures tell the story: red and black foil-finish cabinets, jet black quartz counters, and metal mill-finish everywhere. We clad the ceiling in rolled brushed aluminum, with prominent screw-heads, and we cased the windows and doors with angled aluminum.
I won't get the chance to build another space like this one, but every space should be a personal statement of the home owners. This project was a reminder of why I like my job.
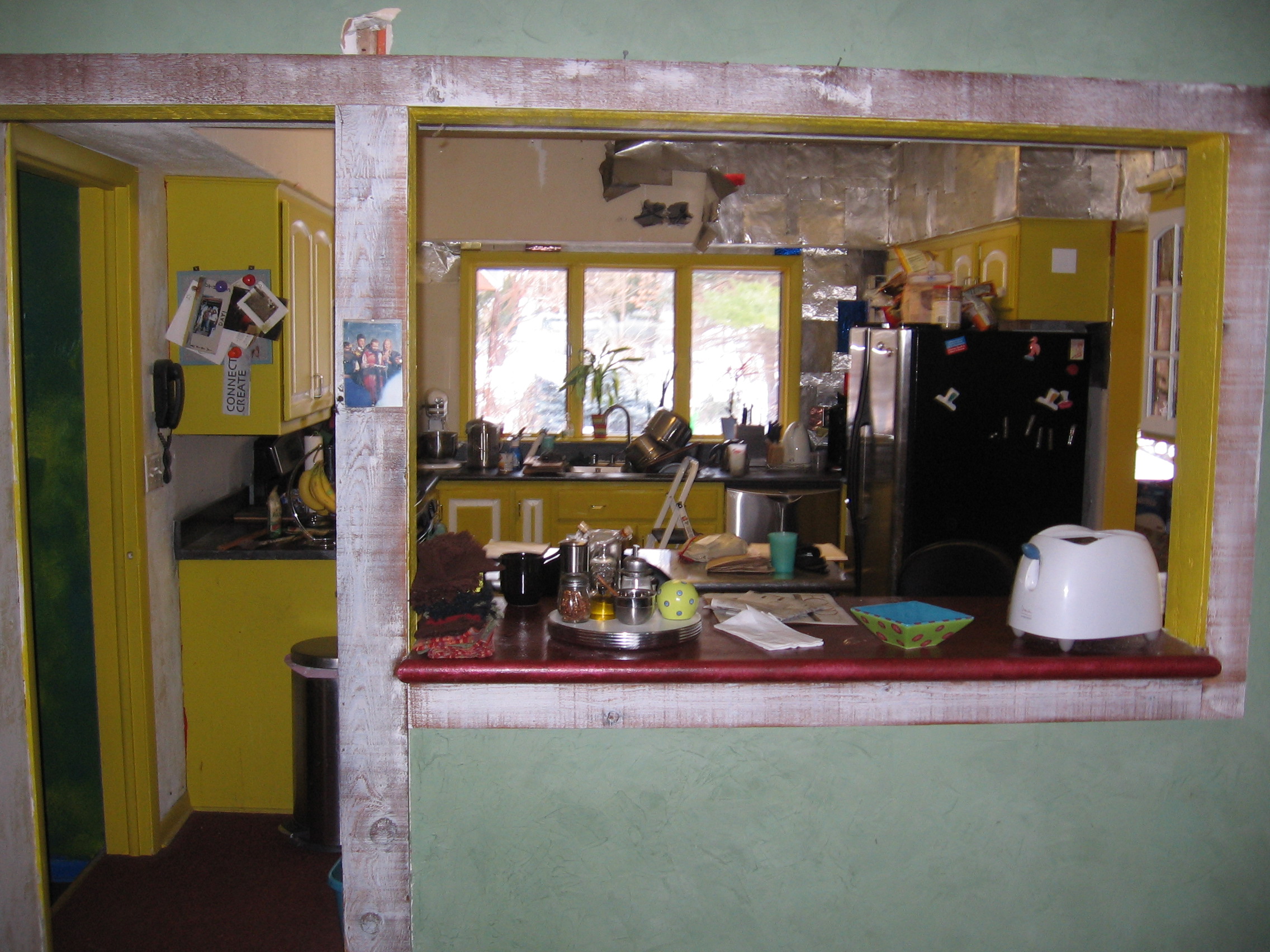
"Before": The beam over this eat-at counter was sagging and had to be replaced.
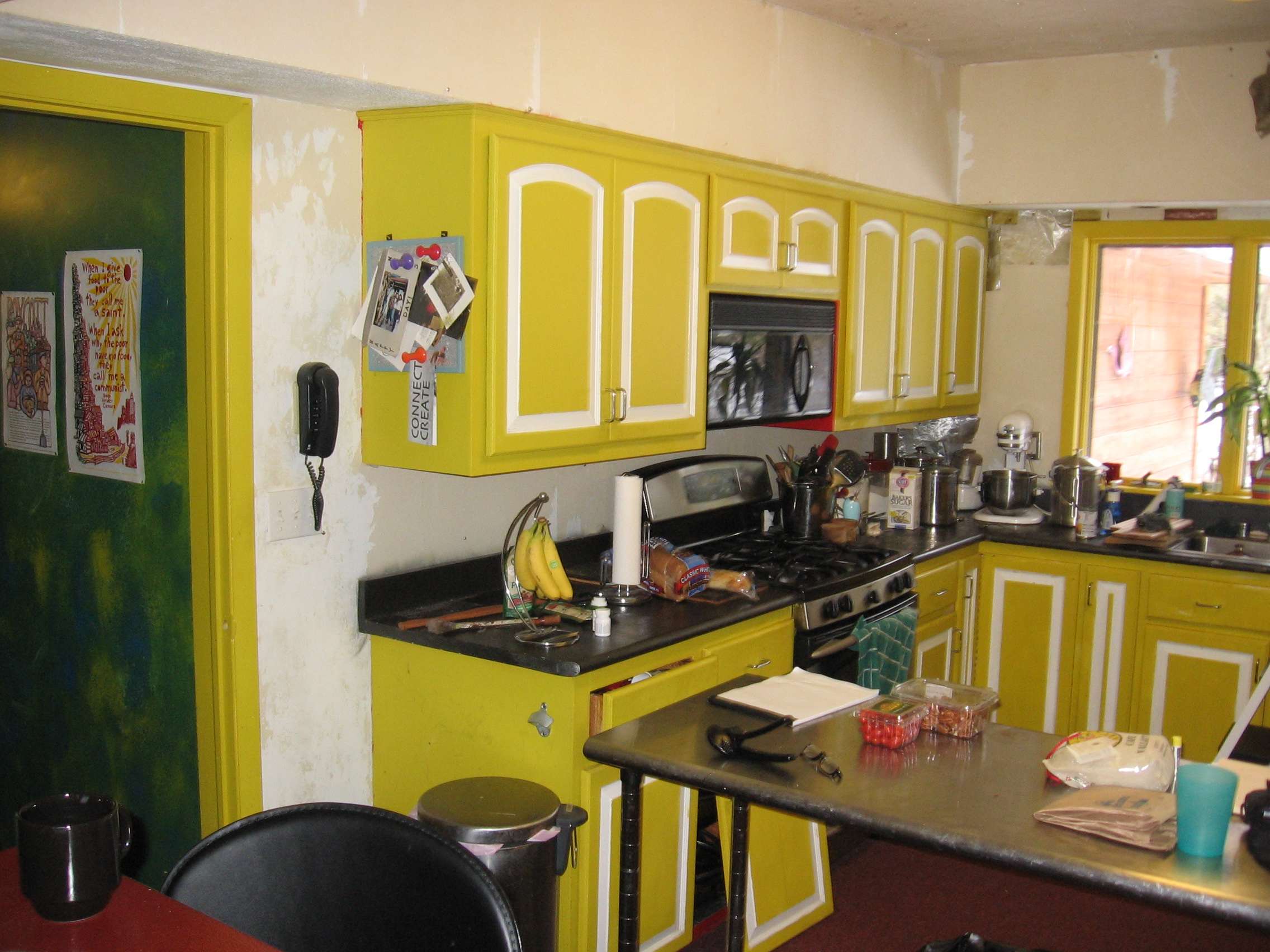
"Before": They were using a moveable island, for added work space. It was always in the way.
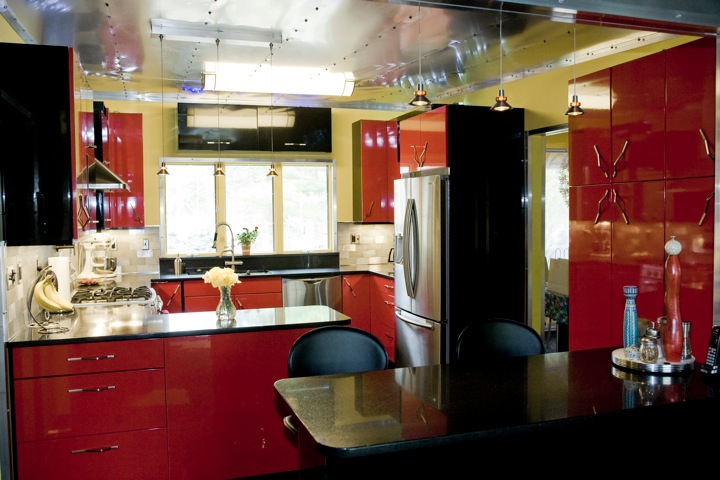
The new breakfast bar, with the beam, wrapped in metal, visible.
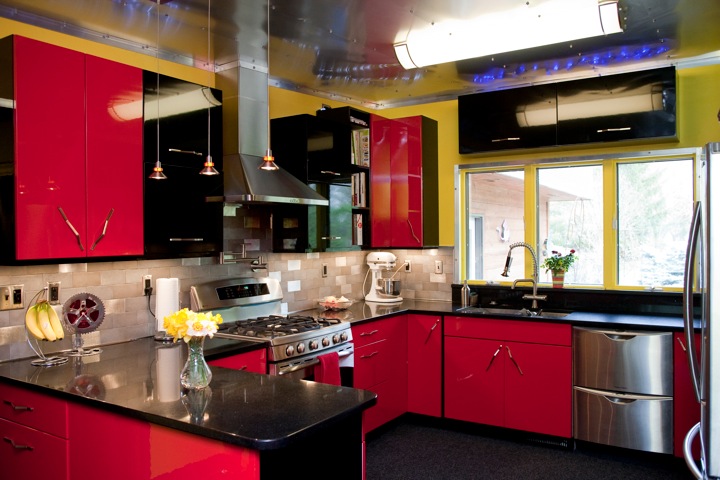
The working kitchen, with room for two cooks.
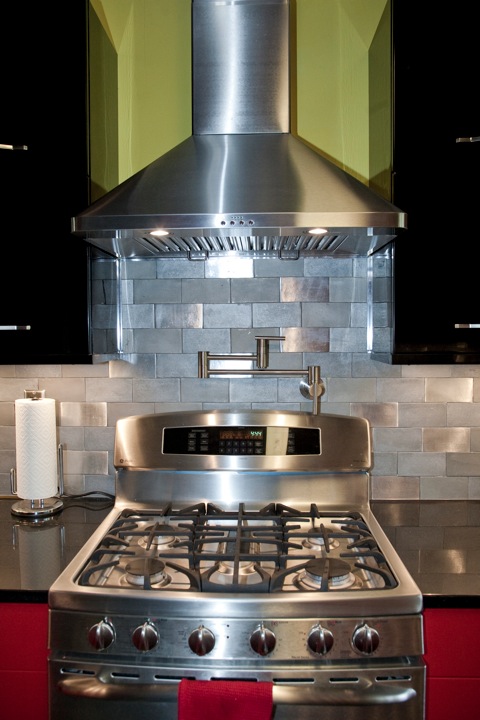
The range, showing the backsplash of recycled aluminum tiles in five different finishes.

This shows the pot-filling faucet above the range.
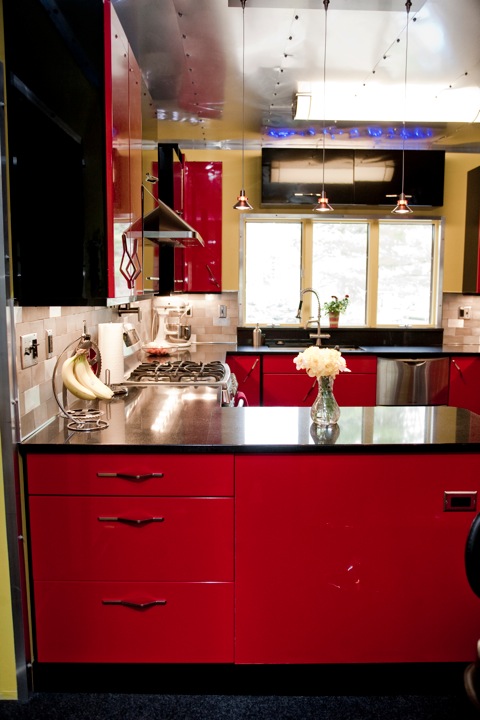
We needed a way to have access to the blind corner in this cabinet. Facing the drawers away from the work area provides space for linens. We could not afford to lose or waste any space.
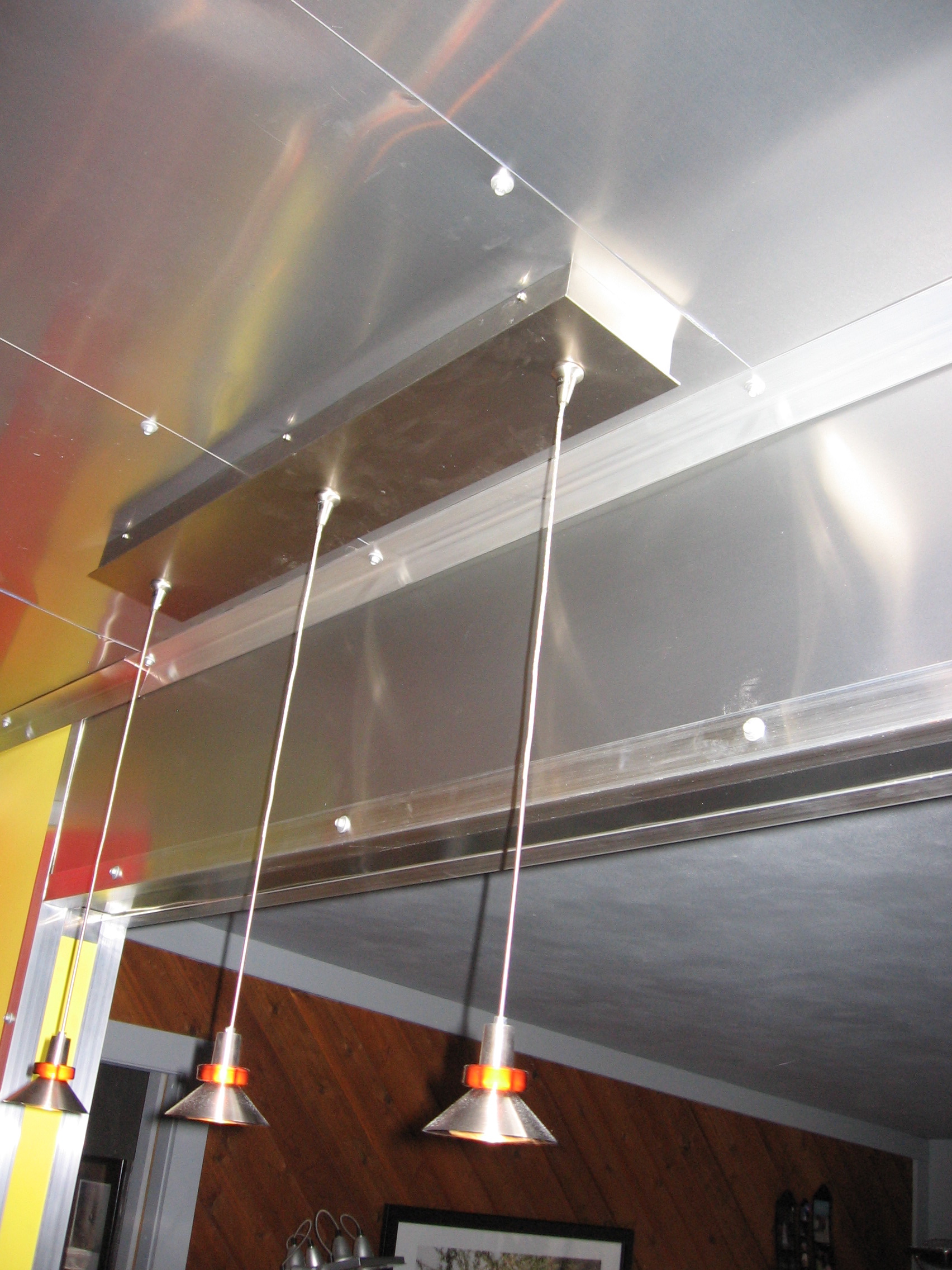
A poor photo, but it shows the metal-clad beam and the lighting over the breakfast bar.
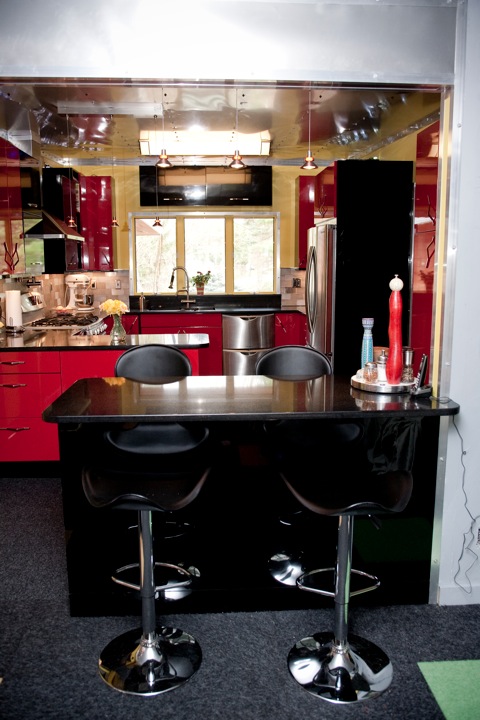
This eat-at counter is where they enjoy most meals. Like many of us, the dining room is for occasions with lots of guests.
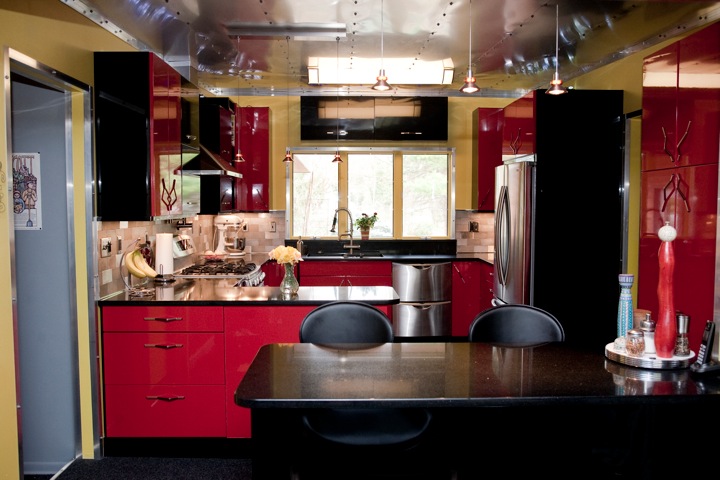
This was a successful and enjoyable project, to say the least.








